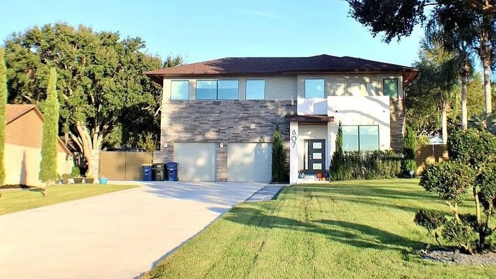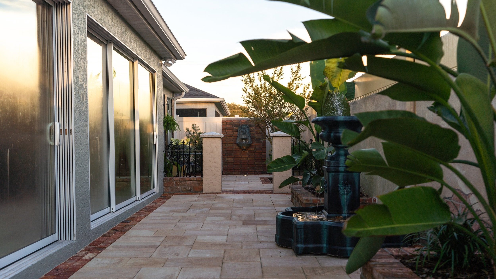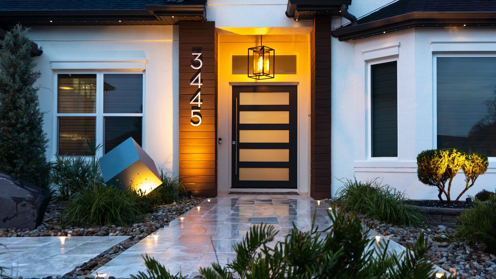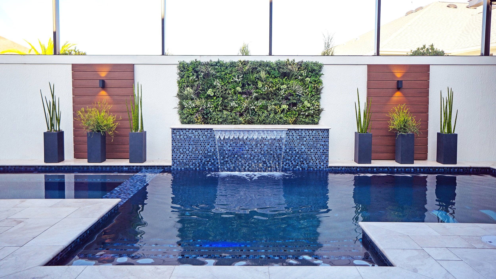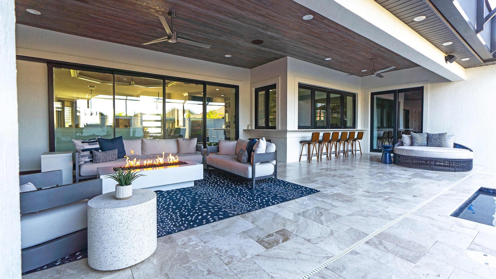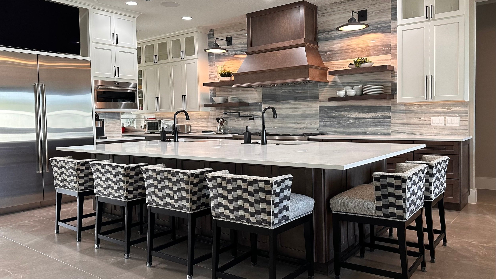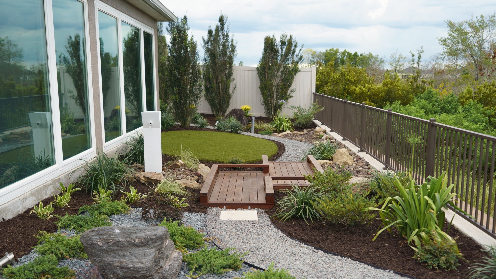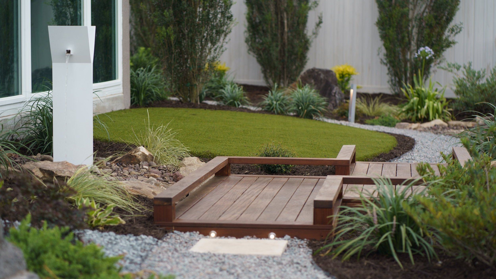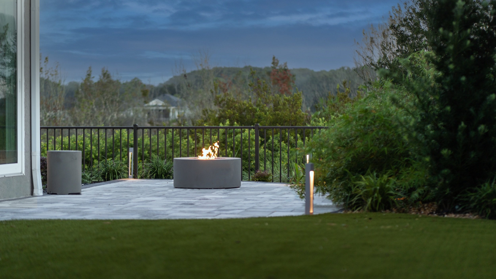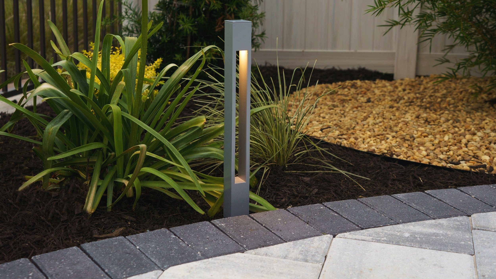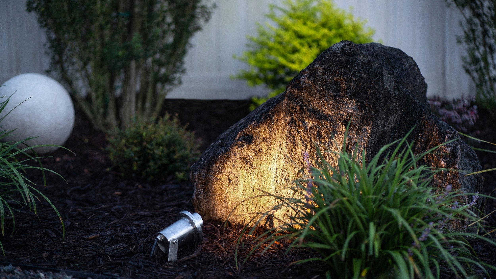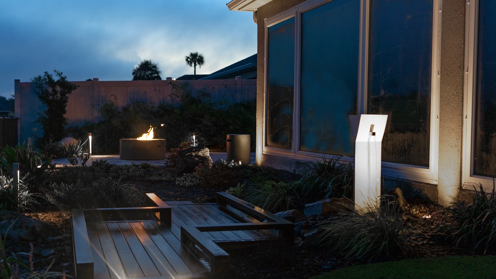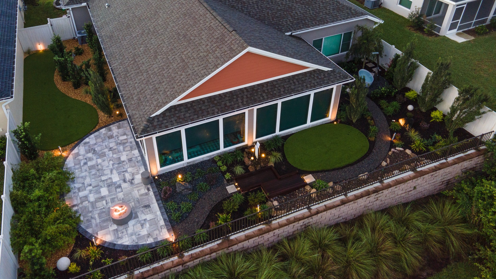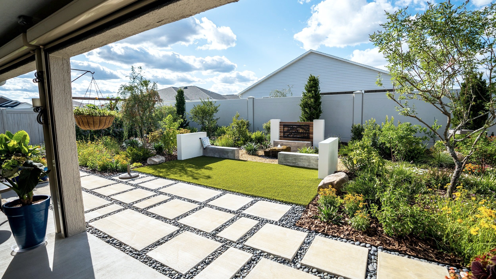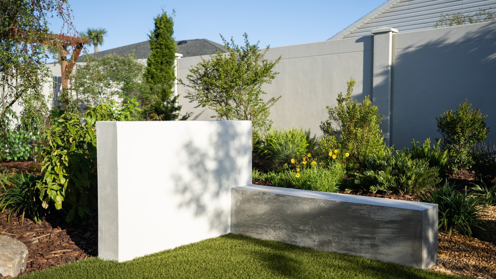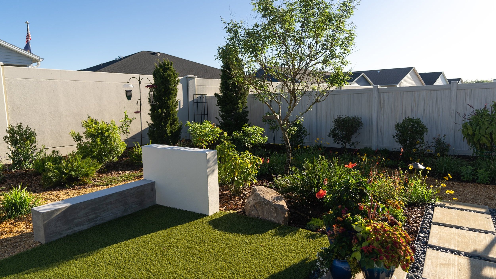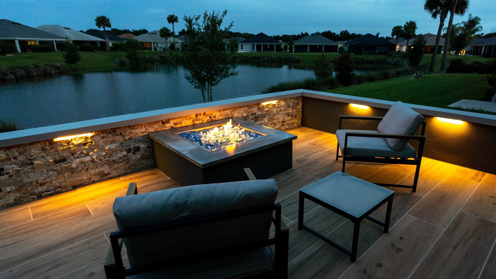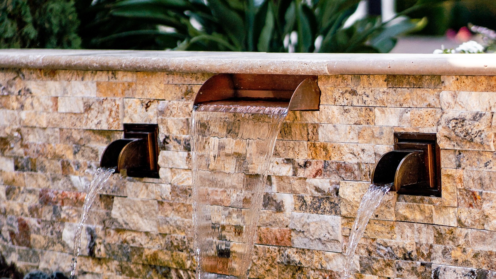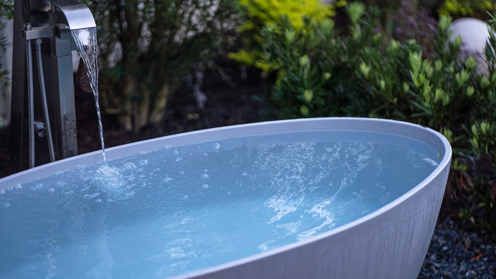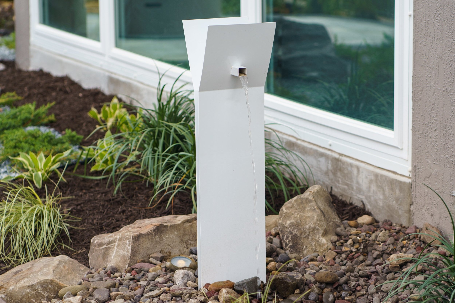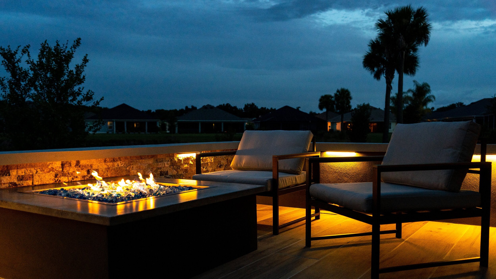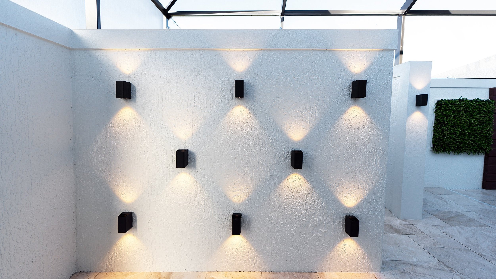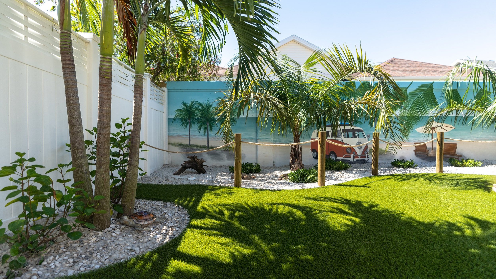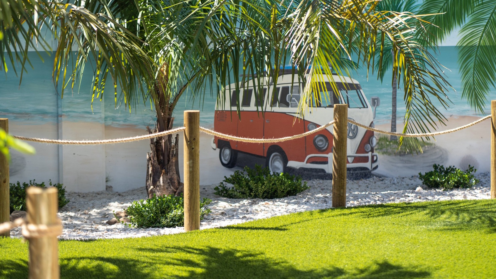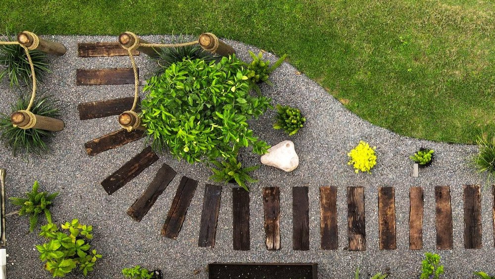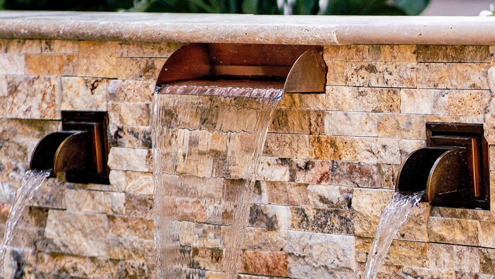The homeowners' existing outdoor space was outdated and required too much maintenance. The key attribute for this property is really the gorgeous expansive view from the custom outdoor pool and entertaining space, so we ultimately honed in on a design that was clean, low maintenance and uncluttered.
The lanai felt unfinished as it existed, so we added a custom masonry walkway around the full perimeter of the screen enclosure to visually anchor and complete the structure. The square stepping pads were also combined with synthetic turf to create a multi-purpose exterior space. Plantings were minimal and transitional, from tropical/mediterranean near the terrace to native Florida pines and plants as you get nearer the lake.
The clients also owned a beautiful custom sculpture from noted sculptor Kevin Box, and we built and lighted a custom plinth for this piece. Two additional sculptural moon gates were added to draw the eye through the lawn.
The front of the property was also re-designed to integrate with the home, and contains custom stonework, architectural lighting, new entry doors and railings and specialty plantings including a specimen olive tree and blue-beaked yucca.


